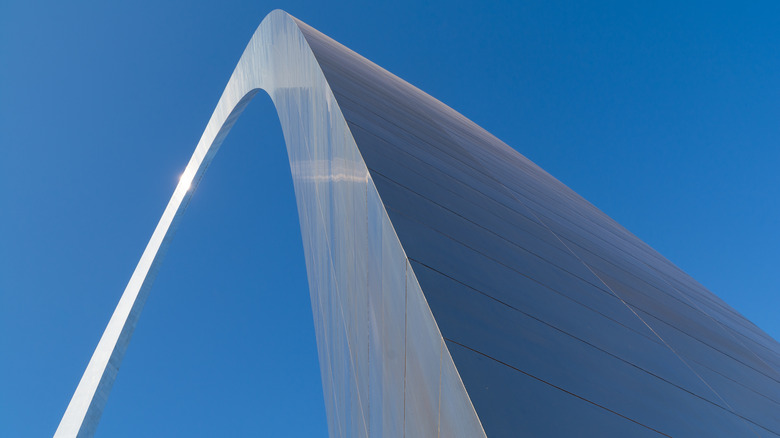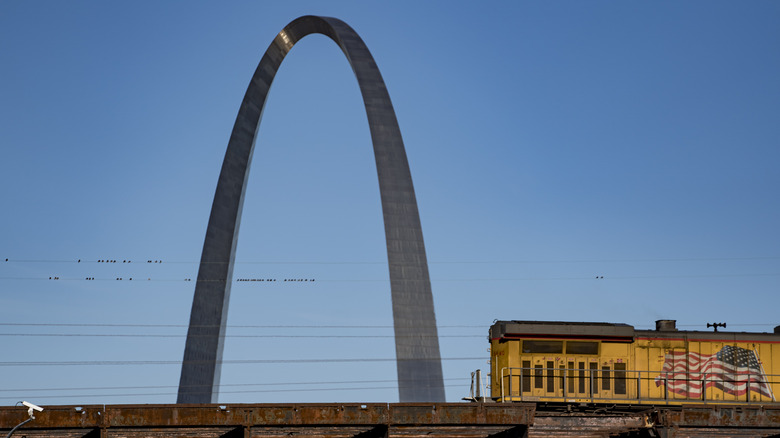How The St. Louis Arch Was Built
St. Louis, Missouri may be the only city in the United States whose skyline is dominated by a 630-foot-tall piece of art. Specifically, according to The Christian Science Monitor, the Gateway Arch, as it's come to be known, was built at the site of the founding of the city, and was and is intended to commemorate the expansion of the United States west of the Mississippi River. At the time, it was intended to rival the Washington Monument or the Eiffel Tower in grandeur, if not significance. The Arch is more than just a sculpture, however: it's a living building with moving machinery inside, including a tram system that takes visitors to an observation deck on the top.
Building the Arch presented design and engineering challenges, including accounting for the sometimes extreme weather in St. Louis, as well as the sheer enormity of building an arch out of stainless steel — an arch that was tens of times taller than any other such structure previously built.
The St. Louis Arch was built one leg at a time
Humans have been constructing arches for hundreds upon hundreds of years. For example, according to Empire Rome, Roman arches can be found across the Mediterranean region to this day, still standing after nearly two millennia.
The St. Louis Gateway Arch was built according to the same general principle that informed the construction of Roman arches: Build each of two sides separately, join them in the middle. And that is exactly what workers did. According to Wonderopolis, the first thing to do was to dig holes about 60 feet deep to provide foundations for the two legs, and then build up from there in sections. The legs are hollow, save for the inner layer of structural steel, in order to house the tram system. The entire thing is wrapped in a quarter inch-thick "skin" of stainless steel. The building was constructed in a modular fashion, with each of 142 sections brought in and assembled on the spot, the overall structure getting taller as each section was added.
Everything had to be perfect, or the whole thing would have failed
In some ways, the St. Louis Arch is one giant mathematical equation. As Wonderopolis notes, the cross-sections of the Arch's legs are equilateral triangles, and the monument's overall structure was the result of a mathematical equation conducted by one of its architects.
That construction had to be precise is an understatement. According to Architectural Digest, workers on the two separate legs had 1/64th of an inch, or half of a millimeter, of wiggle room. That's roughly equivalent in size to one third the thickness of a potato chip, and had builders' measurements been off by any more, the two sides couldn't have been joined at the top. Some observers were almost certain that the measurements would be off, and that the entire project would fail. That, of course, didn't happen, and the Arch remains perfectly solid and safe to visit to this day, open to the public since June 1967 and designated as a National Historic Landmark 20 years later.
Despite the seemingly-flimsy nature of the structure and the precision to which it was built, the Arch is actually quite stalwart. Even in 50-mile-per-hour winds, which are not out of the question in St. Louis, the Arch will only sway about an inch. Further, it was designed to withstand earthquakes, something St. Louis is not immune to.


